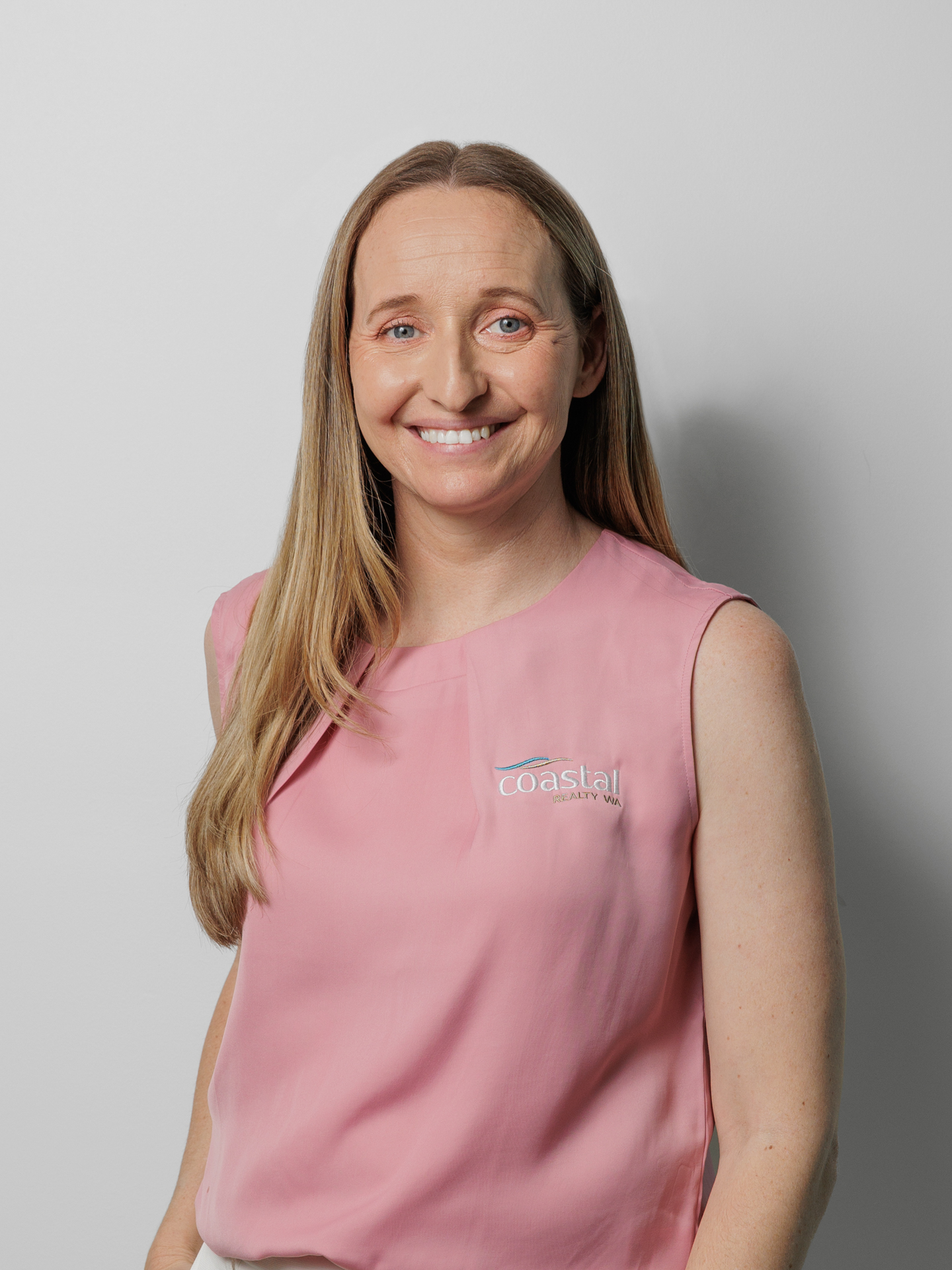Sold
Luxury Family Living with Granny Flat & Resort-Style Pool
Coastal Realty WA is proud to present this exceptional family residence. A luxurious and character-filled home that sets a new standard in executive living. Built by the Wilson & Hart, this thoughtfully designed property offers an expansive 273sqm of internal living space, featuring five generously sized bedrooms plus a dedicated study, catering perfectly to the needs of a growing family.
Situated on a spacious 822sqm block, this home has been meticulously planned to maximise comfort, functionality, and outdoor enjoyment. The backyard is a true retreat, complete with a fully self-contained granny flat with bathroom facilities, a stunning curved concrete pool, and an expansive undercover alfresco and entertaining area. All this, while still providing ample lawn and play space for children and pets to enjoy.
Location & Lifestyle
Nestled in the highly sought-after and peaceful Cockatoo Close, this home is located in the heart of Singleton, a pristine coastal suburb offering the perfect blend of tranquillity and lifestyle convenience. Families will appreciate the close proximity to Singleton Primary School, along with a range of quality public and private schooling options.
With easy access to Rockingham and Mandurah, and seamless connectivity to Perth CBD via the Kwinana Freeway, this property offers the ideal balance between coastal living and city accessibility. Whether you're seeking vibrant local community life, beachside relaxation, or city convenience, Singleton delivers it all.
Property Features
Internal Highlights:
• Ducted Reverse Cycle Air Conditioning: Enjoy year-round comfort with a fully integrated reverse cycle system, ensuring efficient heating and cooling throughout the home.
• Solid Jarrah Timber Flooring: Elegant, durable, and rich in character, these premium floors add timeless warmth to the living areas.
• Professionally Repainted Interiors: Freshly painted throughout in neutral tones to create a clean, modern, and cohesive aesthetic.
• Welcoming Front Entry with Feature Wine Rack: A beautifully presented entrance sets the tone for the home, with a stylish built-in wine rack creating an immediate sense of sophistication.
• Sunken Formal Lounge: Located at the front of the home, this inviting space features dramatic sheers and a large front window, making it the perfect space for quiet relaxation or formal entertaining.
• Master Suite Retreat: A true sanctuary, the master bedroom boasts a spacious walk-in robe and an expansive ensuite bathroom, complete with double vanity, corner bath, and beautiful finishes.
• Home Office / Nursery: Set on the same hallway to the master suite, a separate study offers the ideal work-from-home setup or could serve as a private nursery.
• Dedicated Entertaining Bar Area: Designed for hosting, this stylish space offers a relaxed setting for drinks and conversation or a formal dining area.
• Expansive Open-Plan Living: Featuring a large kitchen, dining space, and a sunken family room, and an additional living space this central hub is enhanced by ultra-high raked ceilings and striking feature marble tiling, delivering a grand sense of space and style.
• Chef’s Kitchen: A functional and well-appointed space offering abundant bench and cupboard storage, garage access for convenience, in-wall oven, dishwasher, and overhead cabinetry to ensure every need is met.
• Generous Minor Bedrooms: Four additional queen-sized bedrooms are located in a separate wing, each fitted with built-in robes, offering privacy and comfort for children, guests, or extended family.
• Main Family Bathroom: Elegantly appointed with a double vanity, full-size bath, and quality fixtures to service the secondary bedrooms with ease.
External Features:
• Impressive Street Appeal: A beautifully refreshed front façade with feature paving, fresh paintwork, limestone accents, and a rendered corner fence creates a lasting first impression and enhances privacy.
• Fully Equipped Granny Flat: Ideal for guests, extended family, or rental potential, this detached unit includes built-in robes and a private ensuite bathroom.
• Low-Maintenance Landscaping: Artificial turf in designated area ensures effortless upkeep while maintaining lush greenery and play zones.
• Stunning Inground Pool: A beautifully designed curved concrete pool, complete with solar heating, offers the perfect oasis for summer relaxation and entertaining.
• Expansive Outdoor Living Zones: The home features multiple alfresco entertaining areas, thoughtfully positioned around the rear and side of the property, providing ample space for outdoor dining, lounging, and hosting.
This is a rare opportunity to secure a property of this calibre and size in one of Singleton's most desirable pockets. Homes of this standard and thoughtful design are seldom brought to market.
We invite you to experience everything this stunning residence has to offer. For further information or to arrange your private viewing, please contact exclusive listing agents Cass and Clarissa today.
Register Your Interest:
1. Visit our website.
2. 2. Locate the property listing.
3. 3. Click on the "Interested to Buy" button.
4. 4. Follow the simple steps to submit your inquiries or offers.
Need Assistance? Our dedicated team is here to assist with any questions you may have.
Features
Air Conditioning
Built In Robes
Floorboards
Pool - Inground
Reverse Cycle Aircon
Study
Location



