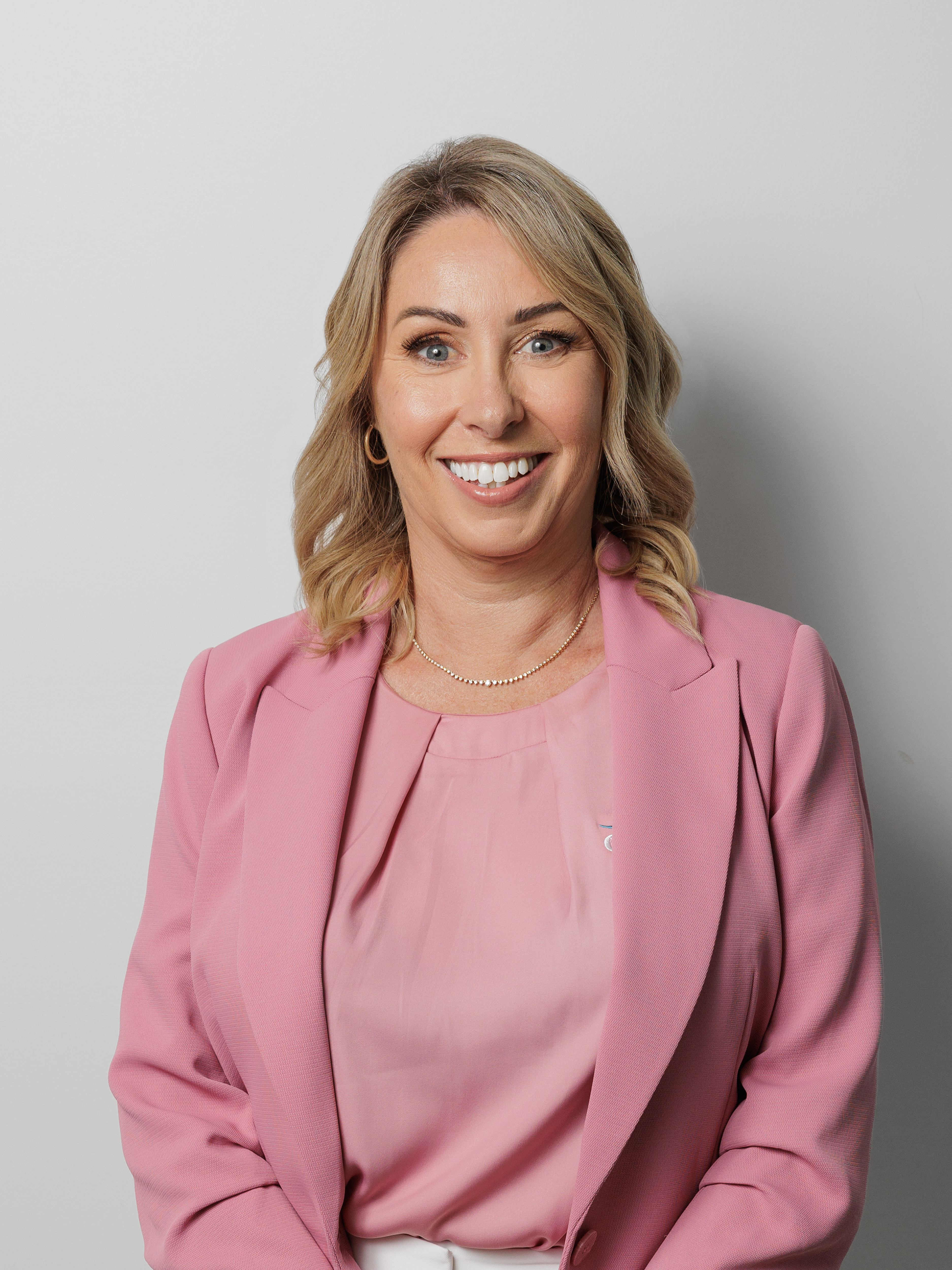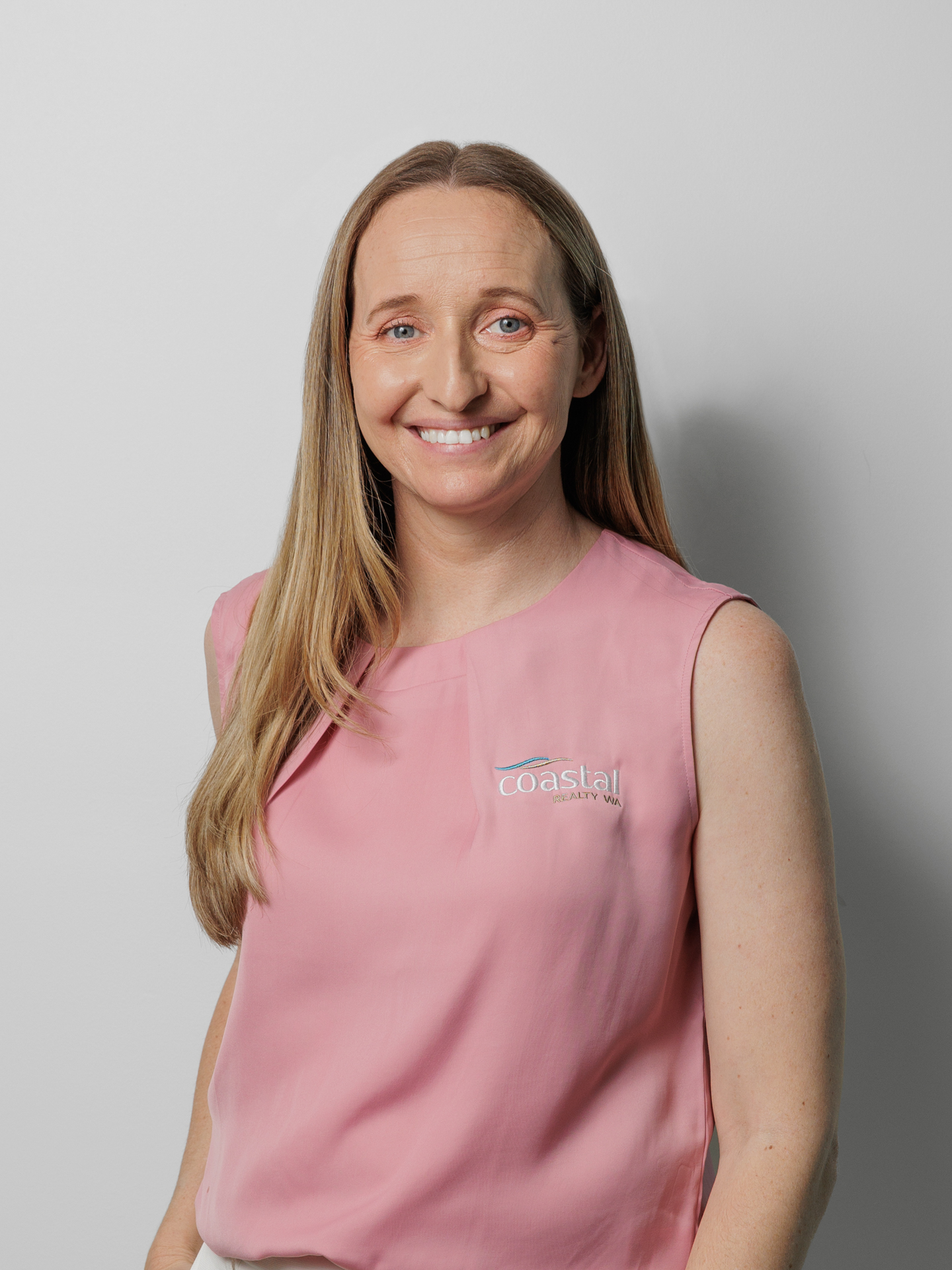Sold
Beachside Beauty – Near-New Home with Designer Finishes
Welcome to your new coastal lifestyle. Positioned in the heart of Madora Bay and surrounded by quality homes, this stunning near-new residence offers the perfect combination of modern living, stylish finishes and a location just moments from the beach – approximately 1km from the shoreline. Built in 2024 by Summit Homes, this is a fantastic opportunity to skip the hassle and delays of building and move straight into a beautifully finished home.
Set on a 375sqm block, the home offers 155sqm of internal living and a total of 205sqm under the roof. At the front of the home, you'll find a separate theatre room – ideal for family movie nights or a quiet retreat. The rendered elevation is enhanced by new up-and-down exterior lighting, adding a touch of street appeal.
Inside, the home features a fresh, neutral colour scheme, roller blinds, quality carpets in the bedrooms and hybrid flooring through the main living areas. The central open-plan living zone features a recessed ceiling and flows through to the designer kitchen, complete with stone benchtops, a large 900mm oven, gas cooktop, rangehood, overhead cabinetry, double fridge recess, and a handy servery window opening out to the alfresco. Stylish black tapware and handles add a modern edge, while the adjoining scullery includes a walk-in pantry, additional double sink, dishwasher recess and direct access to the laundry, creating a practical and functional utility zone.
The master suite is a standout, with a large walk-in robe and a luxury ensuite designed with a freestanding bath, oversized walk-in shower, double vanities with stone benchtops, and ambient feature wall lighting. The three additional bedrooms are all generous in size and fitted with built-in robes, while the main bathroom includes a walk-in shower, stone vanity and great storage options.
Step outside to the alfresco entertaining area, located under the main roof and overlooking the freshly laid lawn in the rear yard – ready for kids, pets or relaxing in the sun. The low-maintenance design makes this home ideal for a lock-up-and-leave lifestyle, with added extras such as solar panels for energy efficiency, ducted reverse cycle air conditioning, and an instant gas hot water system.
With council rates approximately $2,600 per annum and water rates around $1,200 per annum, the home is not only stylish but also cost-effective to run.
Perfectly suited to first home buyers, investors or downsizers, this home is located in a vibrant seaside community with parks, schools, and amenities close by. You're also just a short drive to Mandurah’s foreshore precinct, offering a variety of restaurants, cafés, shops and boating options.
For more information or to arrange your inspection, contact exclusive listing agents Clarissa Alsop or Cass Levitzke today.
**Please note: all inspections are via the scheduled home open on Sunday.
How to Register Your Interest:
1. Visit our website.
2. Locate the property listing you're interested in.
3. Click on the "Interested to Buy" button.
4. Follow the online platform's guidance to handle your inquiries and submit offers smoothly.
Need assistance?
Reach out to our friendly team – exclusive listing agents Clarissa Alsop and Cass Levitzke are here to assist every step of the way.
Features
Built In Robes
Fully Fenced
Reverse Cycle Aircon
Secure Parking
Solar Panels
Location



