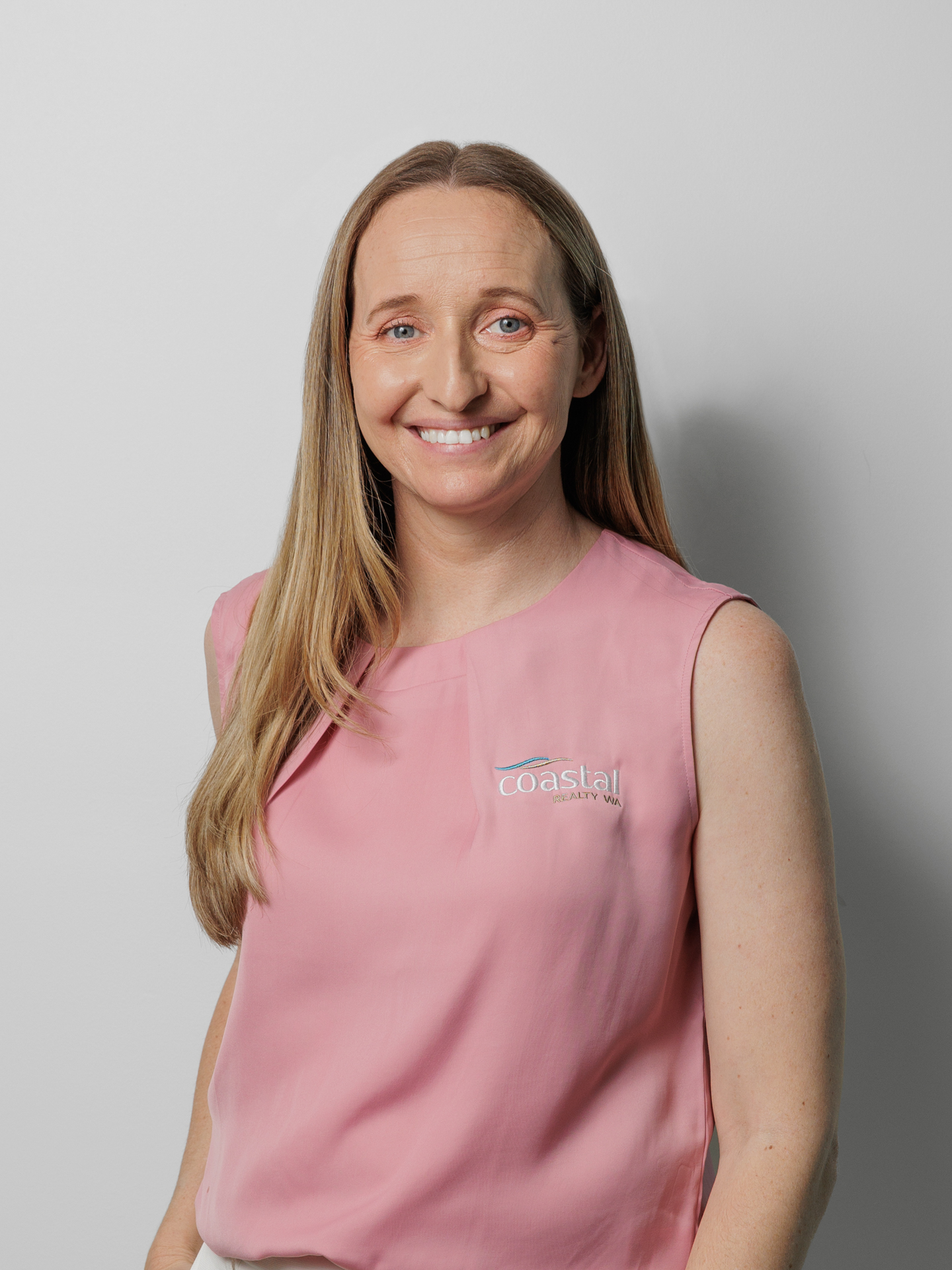Sold
Contemporary Comfort Close to Coast & Convenience
Coastal Realty WA is delighted to present 18 Gamboge Avenue, Karnup. Set on a 405sqm block, this 4-bedroom, 2-bathroom home built in 2015 is versatile and appealing, whether you are a first-time buyer, a growing family, or an investor. Recent updates to the kitchen ensure this home will impress, creating a stylish and functional hub that will please any avid cook.
Located in the desirable “The Vista” Estate in Karnup, this property offers a community-focused lifestyle surrounded by open spaces, playgrounds, and a future-planned primary school. The busy shopping centre further enhances convenience. Just minutes from the beautiful Singleton coastline, and with quality schools, public transport, and easy freeway access nearby, this is an ideal location for both family living and investment.
Key Features
• Solar Power Savings – Equipped with a 5kw solar system and 6.6kw inverter, providing excellent energy efficiency and reduced electricity bills.
• Connectivity – Stay seamlessly connected with NBN internet access, ideal for working from home or streaming.
• Year-Round Comfort – The home is fitted with reverse cycle ducted air conditioning throughout, complemented by a split system in the master bedroom for additional climate control.
• Modern Flooring – Timber-look hybrid flooring with skirting boards adds a stylish, low-maintenance and modern finish to the home.
• Hot Water on Demand – Instantaneous gas hot water system ensures efficiency and convenience for the whole family.
• Master Retreat – A large master bedroom complete with walk-in robes, roller shutters, split system air conditioning, and a private ensuite featuring neutral tones and quality fixtures.
• Multiple Living Spaces – Separate lounge/living room provides flexibility for relaxation or entertaining, in addition to the open-plan kitchen, dining, and living area at the heart of the home.
• Upgraded Kitchen – Recently updated with overhead cupboards and storage drawers, the kitchen provides an abundance of storage. 900mm stainless steel appliances make this the perfect space for any home chef, overlooking the living areas to ensure family and guests are always part of the conversation.
• Family Accommodation – Three additional bedrooms provide space for children or guests. Bedroom 4 enjoys rear access and tiled flooring, making it an excellent option for a home business, study, or versatile workspace.
• Functional Laundry – Rear access from the laundry and open linen storage for everyday convenience.
Outdoor Features
• Potential Side Access – Offering further flexibility for parking or future improvements.
• All-Weather Alfresco – Under the main roof, the alfresco area is fitted with café blinds, making it ideal for entertaining all year round.
• Family-Friendly Backyard – A secure grassed rear yard provides the perfect space for children or pets to play.
• Low-Maintenance Landscaping – Automatic reticulation to the lawns ensures easy care and upkeep.
We warmly invite you to view this wonderful home at the upcoming home open. For further details, please contact exclusive listing agents Cass and Clarissa today.
Features
Air Conditioning
Built In Robes
Dishwasher
First Home Buyer
Reverse Cycle Aircon
Solar Panels
Split System Heating
Location



