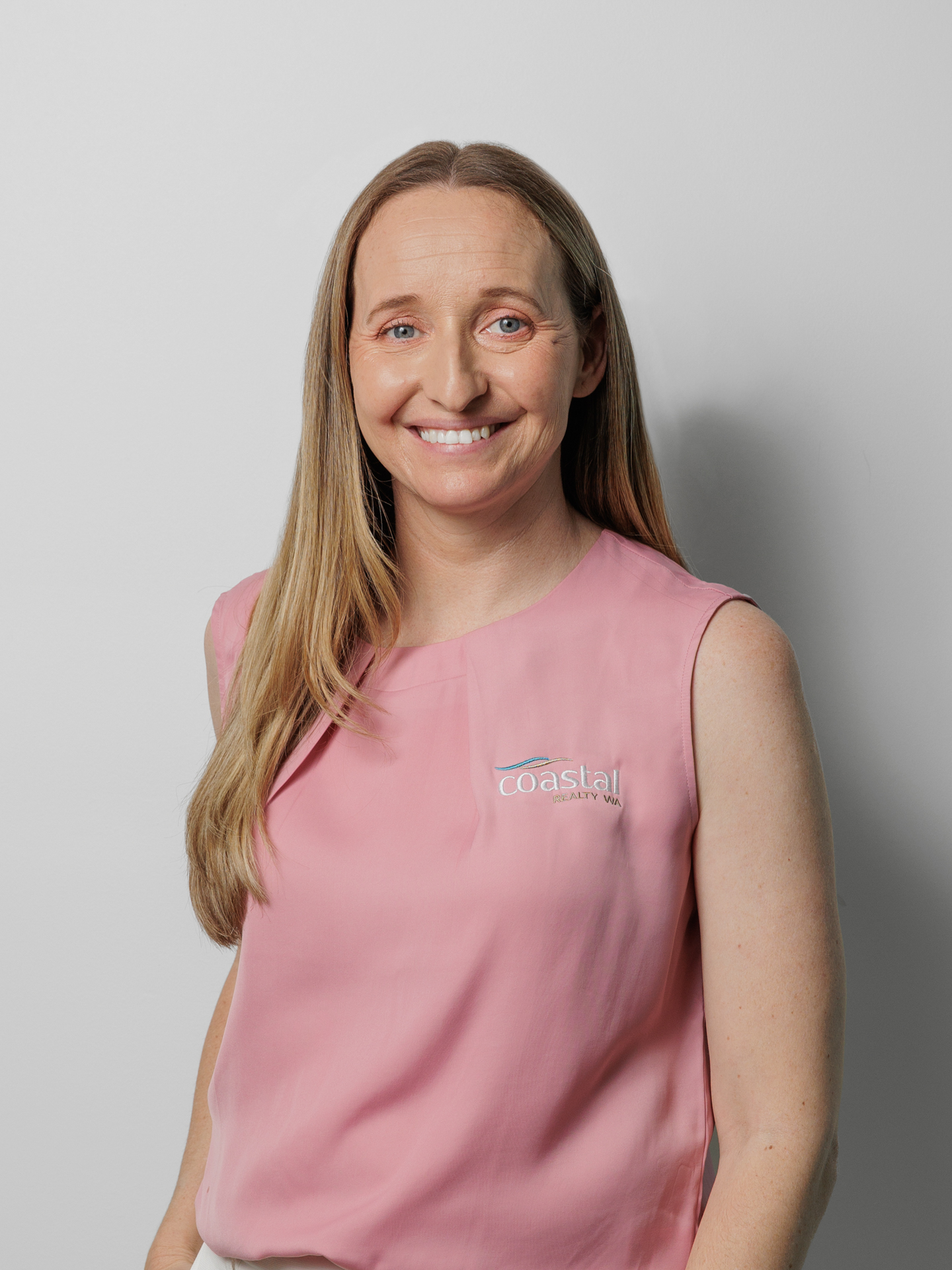Sold
Character, Charm & Coastal Living at Its Finest
**PLEASE NOTE, THERE WILL BE NO FURTHER VIEWINGS. OFFER DEADLINE IS SET FOR 10AM TUESDAY 25 NOVEMBER 2025.
It’s not often that a home like 13 Selene Way, San Remo becomes available. Full of warmth, character, and architectural charm, this unique residence is ready for someone new to fall in love with it. Designed with striking angles, a high-pitched roofline, beautiful raking ceilings, and stunning parquetry flooring laid in a herringbone pattern, this home evokes an immediate emotional response the moment you step inside.
Set on a generous 809sqm block within a highly sought-after San Remo pocket, it’s positioned just 400m from the shoreline. Residents also enjoy exceptional convenience with close proximity to Mandurah’s vibrant coastal hub, the Mandurah Surf Life Saving Club, a selection of quality public and private schools, and picturesque coastal walk trails stretching along the foreshore perfect for a relaxed seaside lifestyle.
Some of the many features include:
• Split System Air Conditioning
Enjoy year-round comfort with efficient heating and cooling to keep the home pleasant across every season.
• Parquetry Herringbone Flooring
Beautiful timber parquetry adds timeless elegance and enhances the architectural appeal of the living spaces.
• Large Living Room with Raked Ceilings
Flooded with natural light, this impressive space showcases soaring raked ceilings, creating an open, airy atmosphere ideal for family living and entertaining.
• Well-Appointed Kitchen
Featuring a dishwasher, raking ceilings, generous bench space, overhead cabinetry with feature frosted-glass doors, and plenty of room for meal preparation and storage.
• Second Living Area on Ground Level
A versatile space that flows directly to the alfresco area, perfect as a family room, kids’ zone, or relaxed retreat.
• Minor Bedroom on Ground Floor
Complete with a built-in robe, ideal for guests, children, or multi-generational living.
• Combined Bathroom and Laundry to Ground Level
A practical and well-designed zone offering convenience and functionality.
• Upstairs Master Suite
A standout feature of the home this expansive 6.6m x 4.5m (approx.) master bedroom boasts raked ceilings, a built-in robe, an ensuite with original feature tiles and direct balcony access where you can enjoy views toward the coast.
Outside –
• Stunning Front Façade
Showcasing the unique architectural rooflines that give this home its signature character and incredible street appeal.
• Ocean Views from the Balcony
The perfect place to relax and take in the coastal outlook.
• Large Grassed Rear Yard
Offering ample space for children, pets, entertaining, or future upgrades such as a pool or workshop.
• Prime Coastal Location
A lifestyle address close to beaches, walking paths, local amenities, Mandurah’s café culture, public transport links, and more.
We are confident that buyers will fall in love with this very special home. We look forward to welcoming everyone to the first home open so you can truly appreciate everything this property has to offer.
For further information, please contact exclusive listing agents Cass and Clarissa today.
Features
Air Conditioning
Balcony
Split System Aircon
Location



