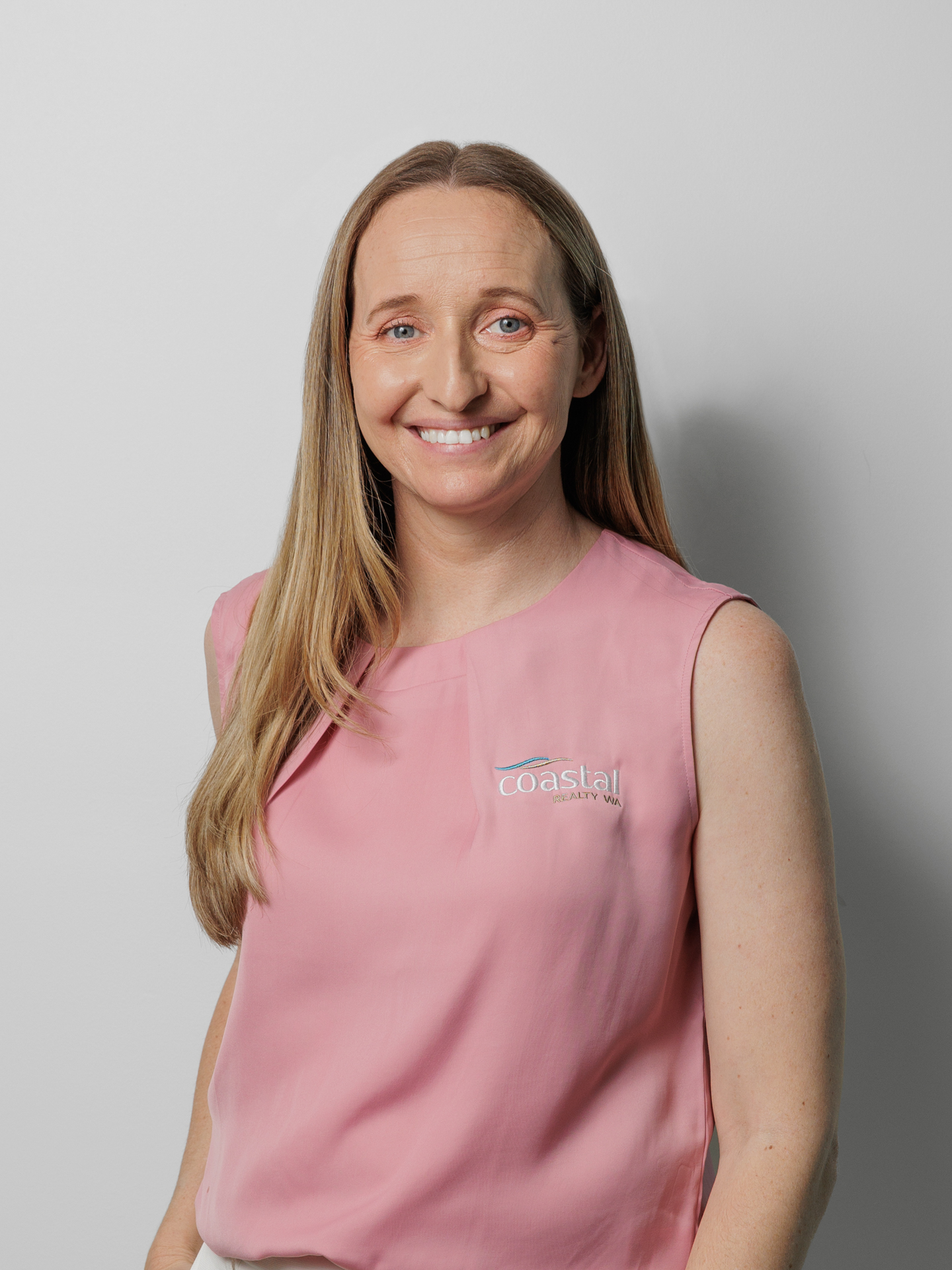Sold
9 Bluestone Parkway, Secret Harbour WA 6173
4 Bed
2 Bath
2 Car
798 m²
274 m²
9 Bluestone Parkway, Secret Harbour WA 6173
4 Bed
2 Bath
2 Car
798 m²
274 m²
Unique 4-Bed Home Opposite Tuart Park with Outdoor Oasis and Powered Workshop
Coastal Realty WA is proud to present this unique and full-of-charm 4-bedroom, 2-bathroom home with a study, formal lounge and separate games room, perfectly blending style, comfort and functionality. Boasting 32-course ceilings throughout and 231sqm of living (274sqm total), the home feels open, airy and inviting. Set on a generous 798sqm block, it offers a rare combination of park-side living, a tranquil country-style feel and a breathtaking outdoor entertaining space. The bore-reticulated gardens (new bore 2024) create a lush, green oasis, while the decked entertaining area, huge gabled patio and fire pit make it the perfect backdrop for relaxed family living or hosting friends. A large powered workshop adds practicality without compromising the charm. Comfort and efficiency are assured with reverse cycle ducted air conditioning, a new solar hot water system, and new solar panels installed in 2024.
Set directly opposite Tuart Park, this home enjoys peaceful park views and a lifestyle full of space and serenity. It is conveniently zoned for both Comet Bay Primary School and Comet Bay College, offering the ideal family setting.
Some of the standout features include:
Property and outdoor features
Set on a large 798sqm block with beautifully established gardens
Charming red brick home built in 2004 by Celebration Homes
Large driveway with side gate access
Powered workshop/shed with two roller doors
The shed measures an impressive 7.6 metres long by 6 metres wide, featuring two lockable roller doors and a convenient side personal entry door
Bore-reticulated gardens with new bore installed 2024, perfect for green thumbs
Stunning gabled patio and timber decking for alfresco dining and entertaining
Decked verandah overlooking fire pit and lawned area, creating a tranquil retreat
Side access available via large gates
Park-side position with views over Tuart Park and playground
Sustainability and efficiency
6.6kW solar panel system with 5kW inverter
New Solahart hot water system (2024)
Reverse cycle ducted air conditioning
Interior features
32-course ceilings throughout create a grand, airy feel
Formal lounge and dining with solid timber floors at the front of the home
Separate study with plantation shutters and solid timber floors
Huge country-style kitchen with timber benchtops, slate flooring, double fridge recess, shoppers entry, pantry, dishwasher, and new oven and cooktop (2025)
Large open-plan family and dining area flowing effortlessly to the outdoor entertaining area
Zoneable doors to separate front living from main living areas
Huge games room with double French doors, built-in cabinetry, shelving and plantation shutters – perfect for an additional entertaining space or home theatre
King-size master suite with walk-in robe, plantation shutters, carpeted floors, and renovated ensuite with stone benchtops and modern round basin
Bedrooms 2, 3 and 4 are queen-sized with built-in robes, skirting boards, plantation shutters and high ceilings
Renovated main bathroom with stone benchtop and modern finishes
Large laundry with timber benchtop, overhead cupboards and walk-in linen cupboard
Additional details
Council rates: approx. $2,400 per annum
Water rates: approx. $1,250 per annum
Move-in ready with updates throughout
Close to Secret Harbour beach, parks, shopping and golf course
**PLEASE NOTE ALL INSPECTIONS ARE VIA THE SCHEDULED HOME OPEN**
First inspection: Sunday 11–11.30am
This home is truly one-of-a-kind, offering a unique blend of country-style charm, park-side living and a remarkable outdoor sanctuary. With its expansive, lush gardens, inviting entertaining areas and tranquil fire pit retreat, it provides a rare lifestyle opportunity in one of Secret Harbour’s most desirable locations.
How to Register Your Interest:
1. Visit our website.
2. Locate the property listing you're interested in.
3. Click on the "Interested to Buy" button.
4. Follow the online platform's guidance to handle your inquiries and submit offers smoothly.
Need assistance? Reach out to our friendly team – exclusive listing agents Clarissa Alsop and Cass Levitzke are here to assist every step of the way.
Features
Built In Robes
Dishwasher
Floorboards
Fully Fenced
Outdoor Entertaining
Reverse Cycle Aircon
Rumpus Room
Secure Parking
Solar Hot Water
Solar Panels
Study
Workshop
Location



